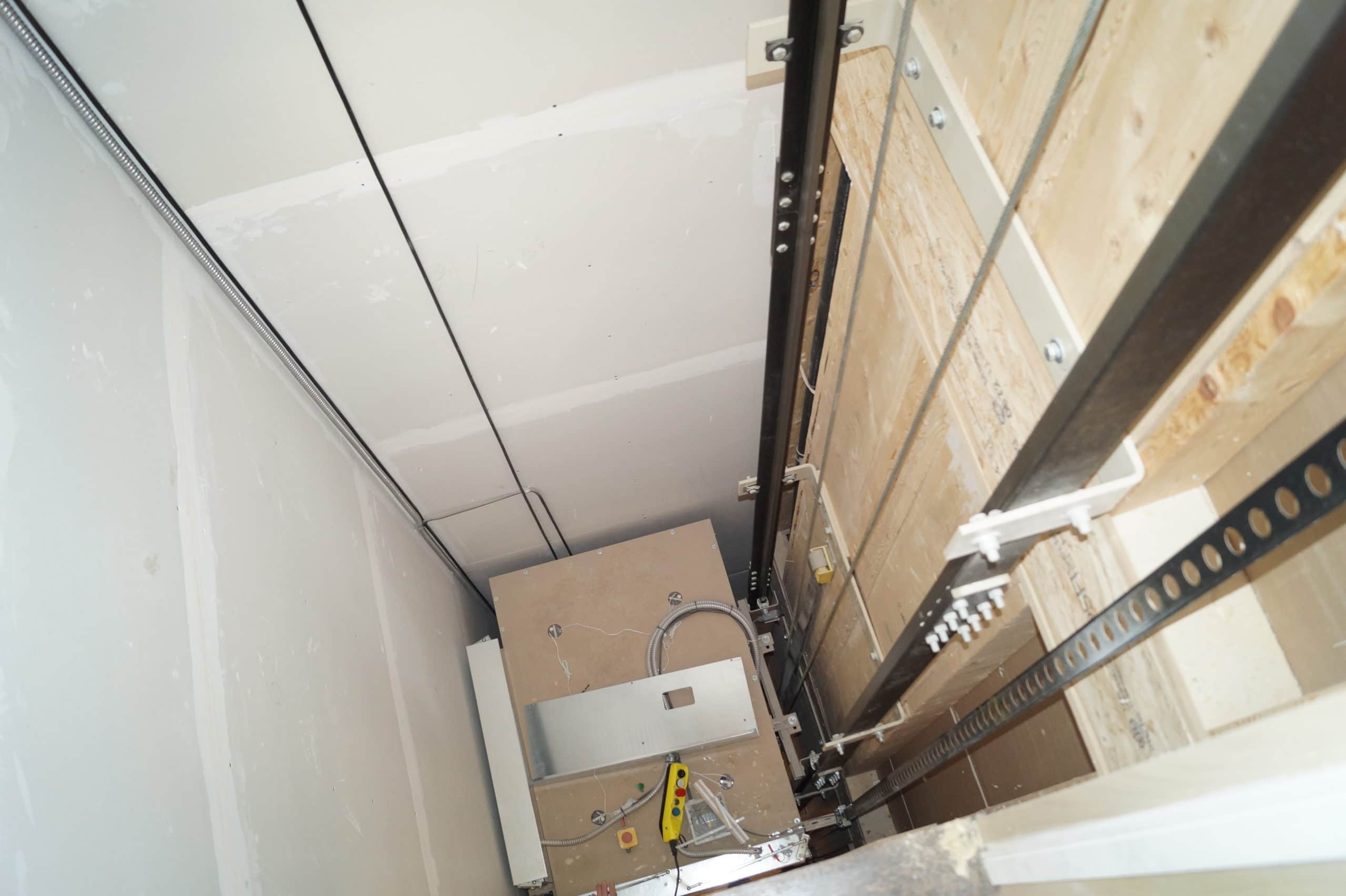Adding a home elevator to a new home build not only adds value to a home in the long term, but it can also be seamless to accommodate your new home build. Below are eight tips that can help builders with adding a home elevator to a new home build with ease.
- Include elevator service at all levels of the home. Elevators can be designed to fit into home design, say by adding another door, planning for intermediate stops, space in the garage entrance.
- Include a 5 ft. x 5 ft. space on all levels of the home for your hoistway. The elevator will be installed in this space. Until then, this space could be used as stacked closets.
- You will need one load-bearing wall at all levels. This is required for attaching the elevator equipment later. Take the advice of the structural engineer and confirm loads on the wall.
- Make space for a pit at the lowest elevator landing. We recommend a smooth trowel finish, sufficiently reinforced to carry loads of elevator components and passenger(s). Again, a structural engineer can advise specifically on your home’s design.
- Provisioning a machine room to accommodate elevator equipment (pump, controller and disconnect). The most efficient place from our experience is at the lowest landing adjacent to equipment.
- There will electrical requirements for providing disconnects in the machine room. You will need 2 fused disconnects. The main disconnect is a 240V single phase – fused size dependent on horsepower required for the elevator (typically 30 to 60 Amps). The cab light disconnect is a 120V fused disconnect, 15 Amp.
- The hall doors that you will provide should be solid core doors, not hollow. This is because the interlock, a safety mechanism, is attached to these doors on all levels.
- Lay phone lines & electrical wires close to the elevator hoistway space, they will come useful when installing the telephone connection and the installation of the elevator.
Need more details? Get more detailed technical specifications.
Expectations For an Elevator Build
Please note that the process for designing, building, and installing a home elevator takes approximately 6-10 weeks. An elevator can be customized to fit any decor. Check out our virtual showroom for different options, or the video below:
We invite builders to come to visit our virtual showroom, or make an appointment at our office in Mississauga, ON, to visit our showroom (the largest one in Canada) and take a tour of our manufacturing facility.



